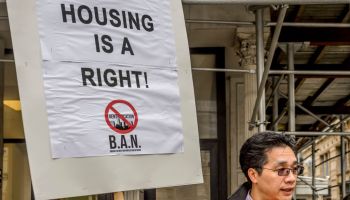
Source: SOPA Images / Getty
One of Cleveland’s most high-profiled businesses has just unveiled plans for new headquarters to be built in the Downtown area.
Sherwin-Williams has presented some sketches and designs on what the company is planning for in an area near Public Square.
The paint and coating manufacturing company also “filed the application with the city of Cleveland Planning Commission on” July 1.
Here are the plans below in a tweet from Ideastream Public Media reporter/producer Nick Castele:
From WJW Fox 8 News Cleveland:
The concept features a 36-story office tower, a four-level parking garage and what it called the Pavilion, a two-story building connected by a skywalk. There’s also room for a Sherwin-Williams expansion, and future retail and residential space.
The proposed office tower will rank among Cleveland’s tallest buildings. The entire complex goes from West 6th Street to West Roadway and from St. Clair Avenue to Superior Avenue.
It will certainly be a game-changer for the Downtown area and will bring some life in an area that has otherwise been used for parking.
There will a lot more changes in terms of traveling through Downtown.
One street, Frankfort Avenue, is not going to allow “through traffic.”
Several meetings on the project with the City of Cleveland will start this month with the final one to end in late November.
Click here to read more.
Article Courtesy of WJW Fox 8 News Cleveland
First and Second Picture Courtesy of SOPA Images and Getty Images
Tweet and Third through Sixth Picture Courtesy of Twitter, Sherwin-Williams and Ideastream Public Media

















